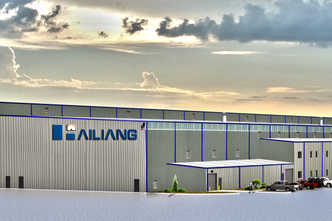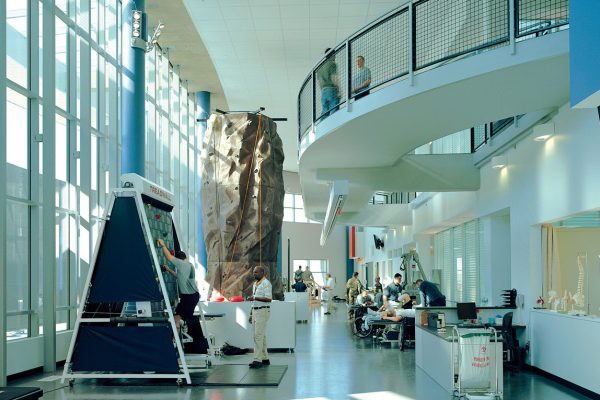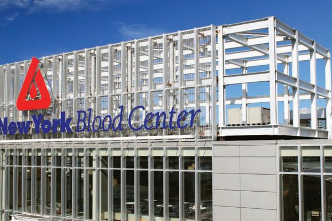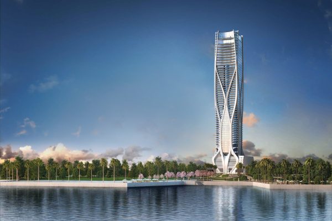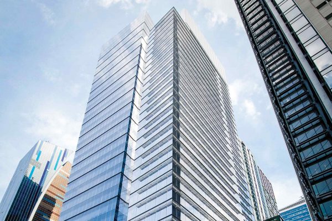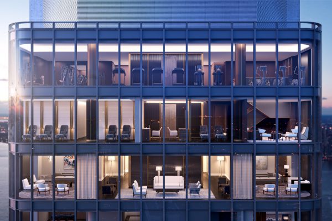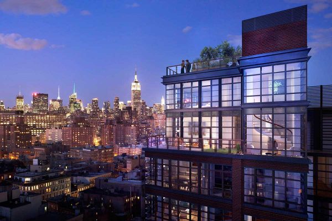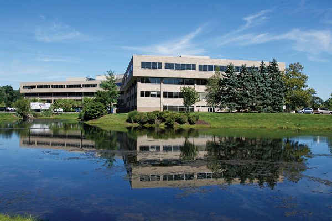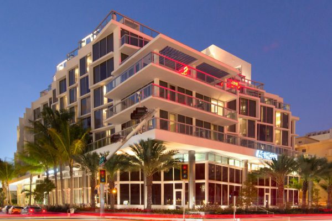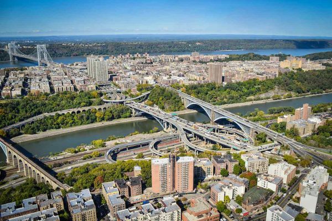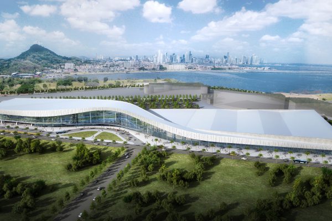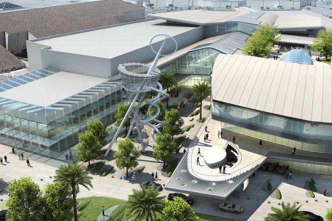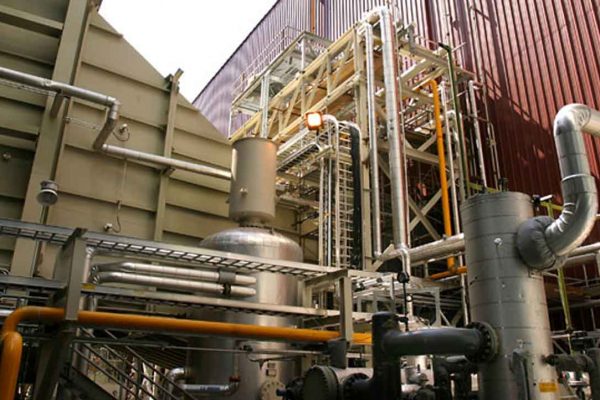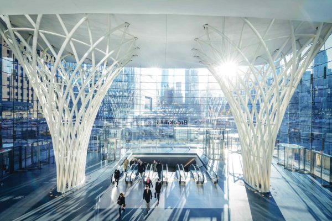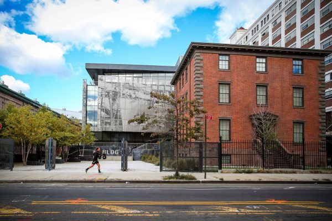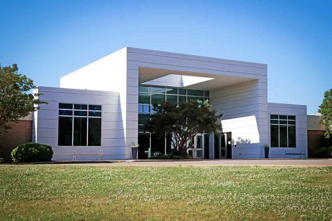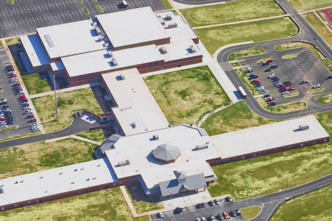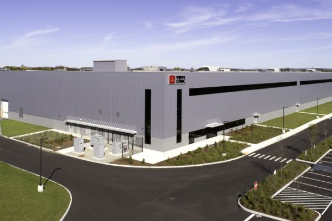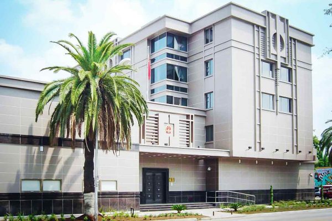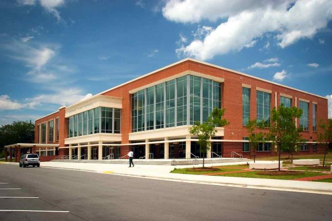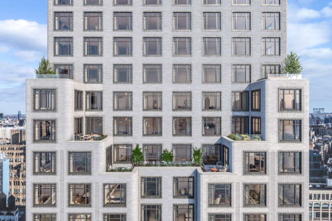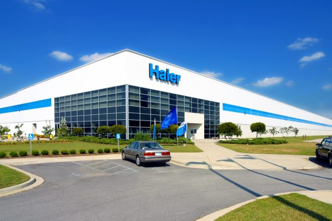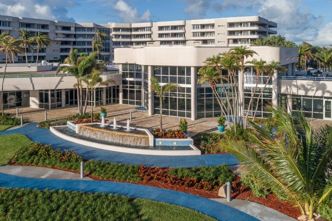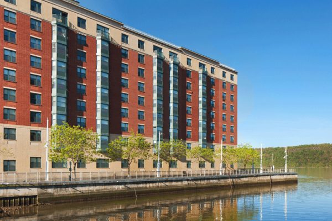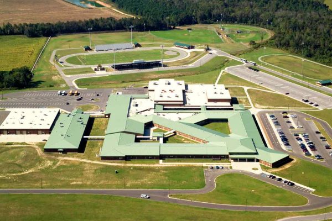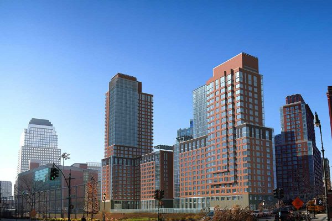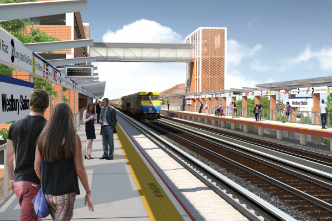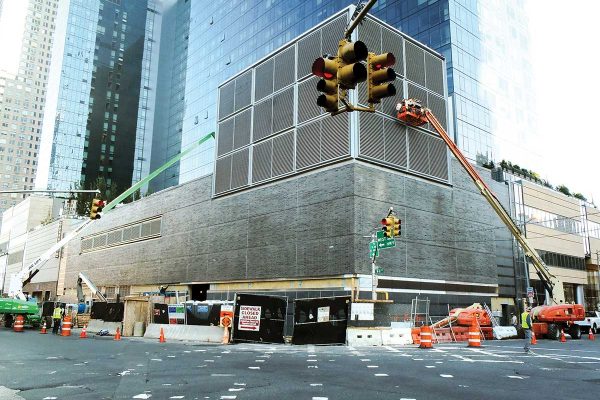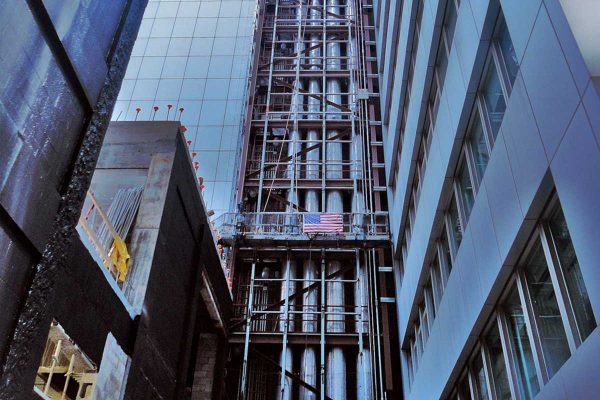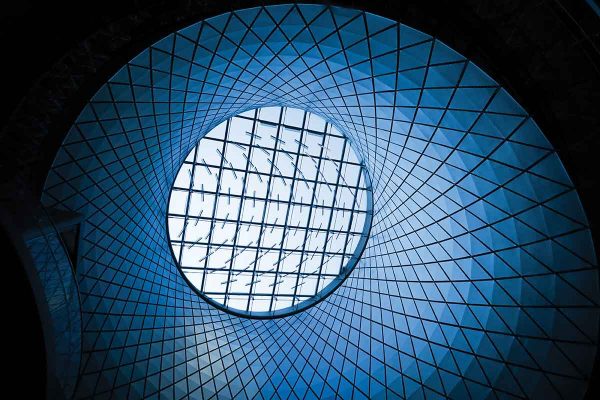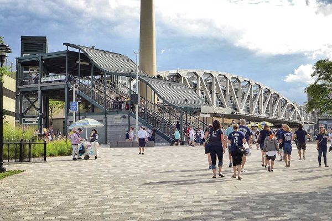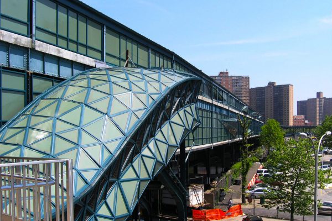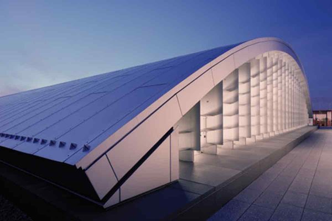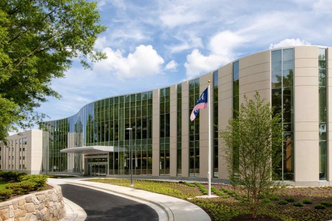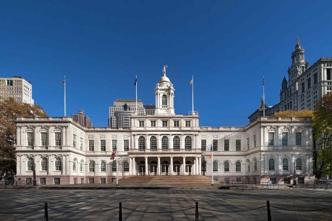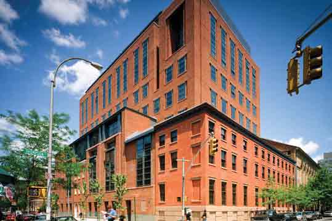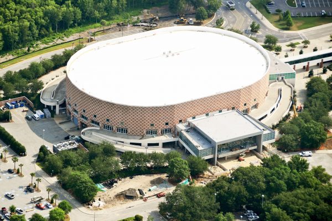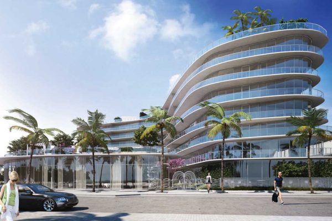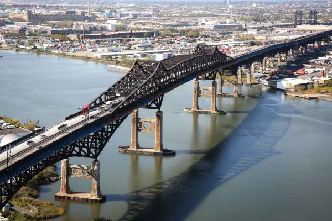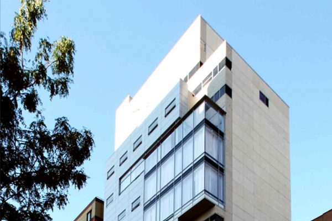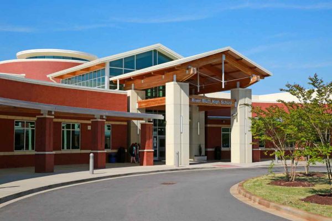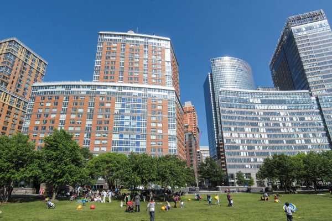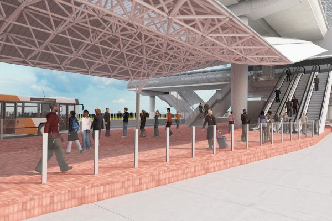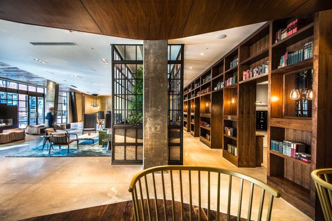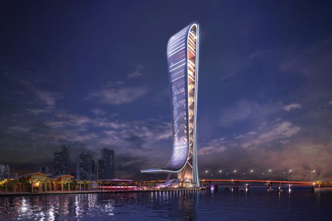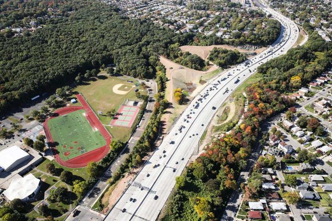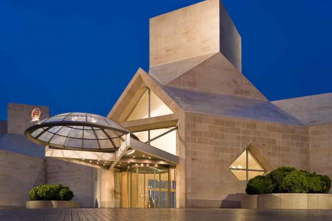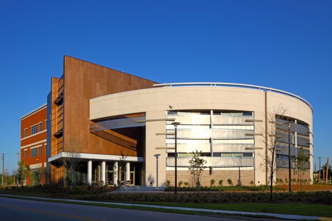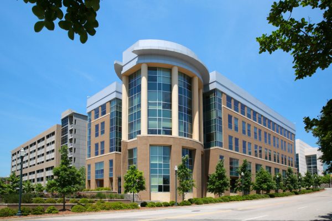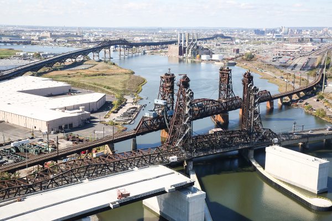New York University Campus
FACTS
General Contractor
KEYWORDS: Building Construction Management Education General Contracting Green LEED New York
PROJECT DESCRIPTION
This far-reaching assignment, for which we have served variously as construction manager and general contractor, consists of approximately 150 different projects for NYU's sprawling urban campus. The work has included demolition and renovation of existing structures, many historic, as well as infrastructure and new building construction.
Departments of Economics and Politics (269 Mercer Street; 100,00 sq ft): Managed construction of redesigned building, including a lecture hall, classroom with stadium-style seating, lobby and lounge, as well as infrastructure for two of the university’s largest social science departments.
Gallatin School of Individualized Study (715 – 719 Broadway; 32,000 sq ft): Interior fit-out involving demolition and renovation of three existing structures. The buildings are certified LEED Gold.
School of Law (89 W. Third St.; 170,000 sq ft): New building with two cellar levels and 10 floors of classrooms, administrative and law offices, meeting/seminar areas and faculty housing. Proximity to historic landmarks required delicate underpinning of the adjoining structures during the excavation and foundation phase.
Tisch School of Arts (719-721-725 Broadway; 30,000 sq ft): Renovation and interior fit-out, including demolition and renovation of the sixth floor of 719, 721 and 725 Broadway. The fifth floor of 721 Broadway was refurbished for installation of a new mechanical room, major HVAC infrastructure and architectural work. Work on the sixth floor included five screening rooms, two projection rooms, offices, classrooms and two elevator lobbies.
Wagner School of Public Service (295 Lafayette Street; 60,000 sq ft): Renovation of the historic Puck Building to create new space including offices, lecture rooms and student lounges on two levels. More than a century of remodeling had resulted in three structures combined into one. To create a level surface, we installed both floors over a raised floor system. We also coordinated the installation of mechanical rooms and exterior louvers while maintaining the building’s landmark status.
Our goal is to uphold a prestigious institution’s reputation as a great research university with state-of-the-art facilities, while maintaining the character of historic buildings. We worked with NYU to develop a long-term strategy consisting of master planning and long-range budgeting. In the pre-planning stages and throughout each project’s lifecycle, we devised strategies to accomplish strategic goals for the campus in buildings intended for a variety of uses. Working with NYU’s Office of Construction Management, we met the university’s needs for continued access to the buildings through the duration of each project.

