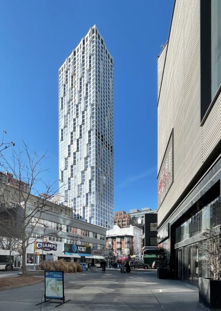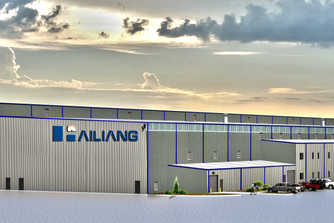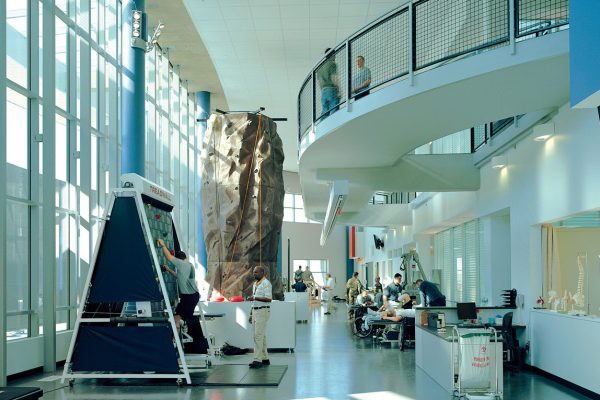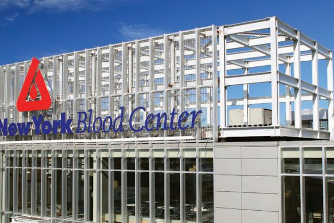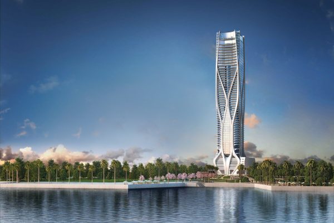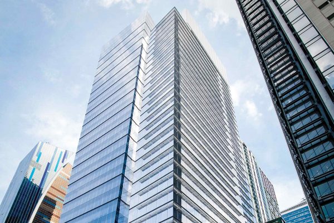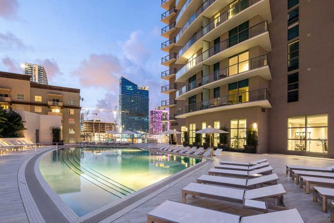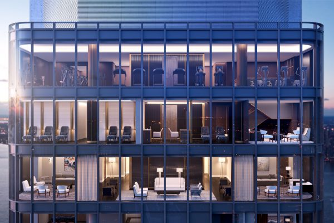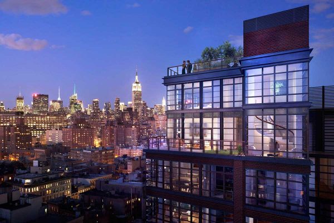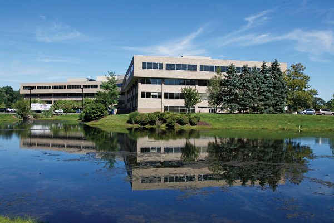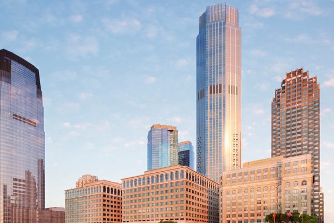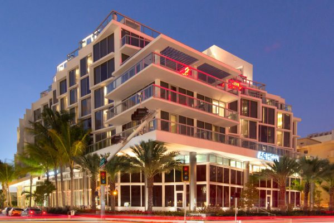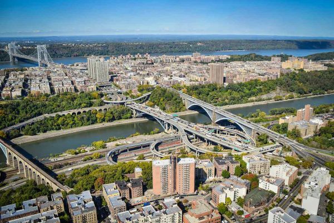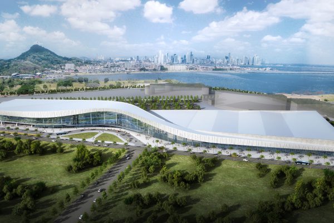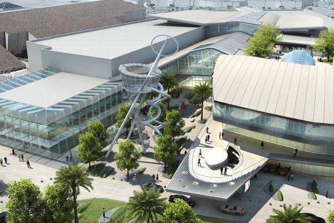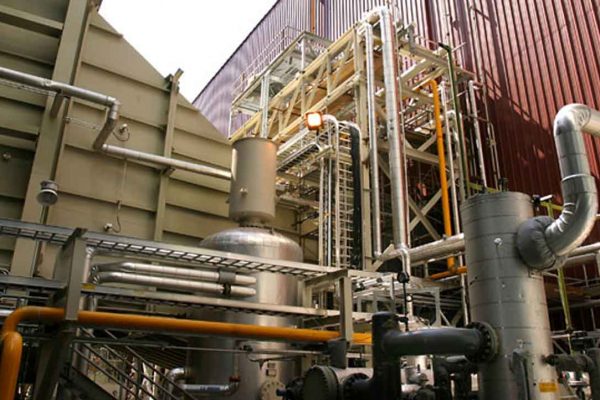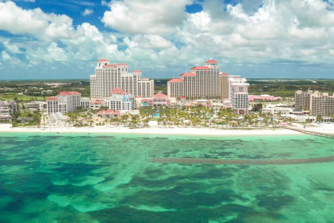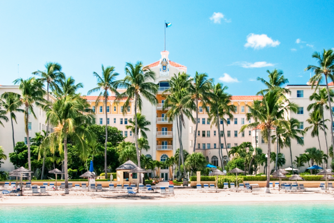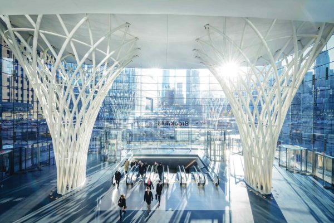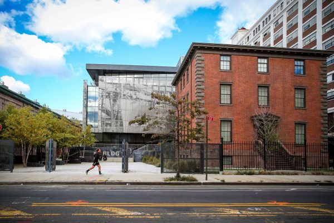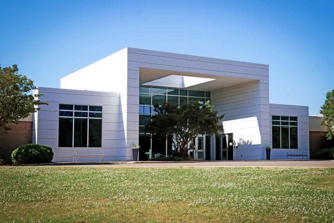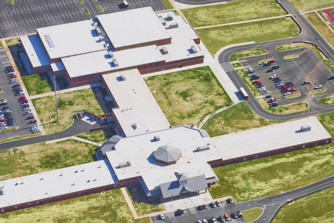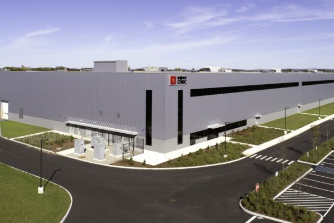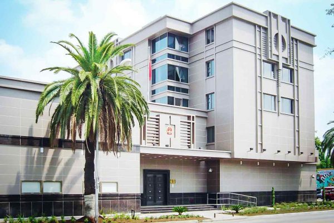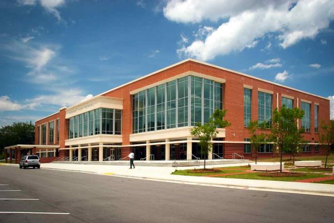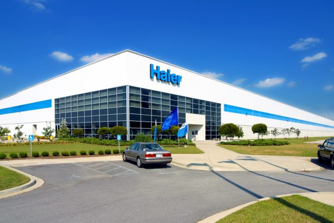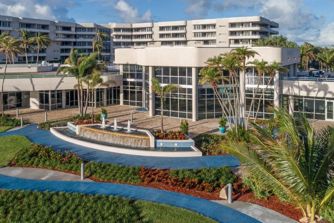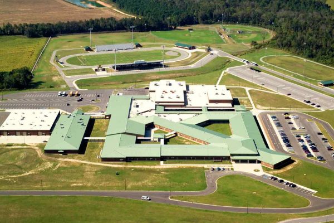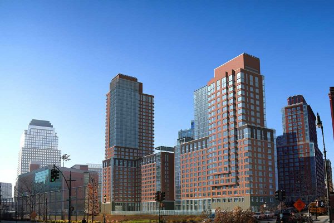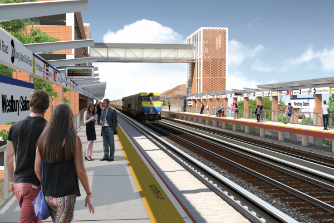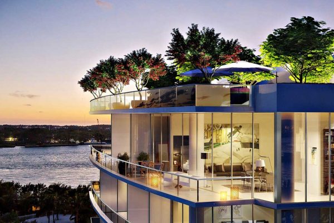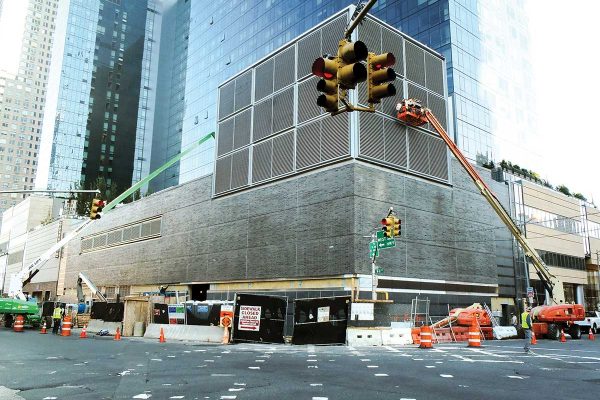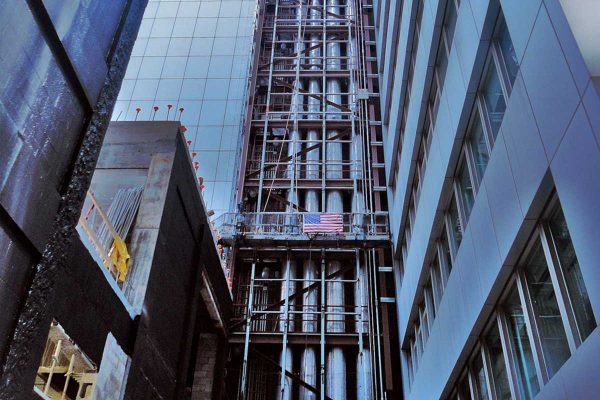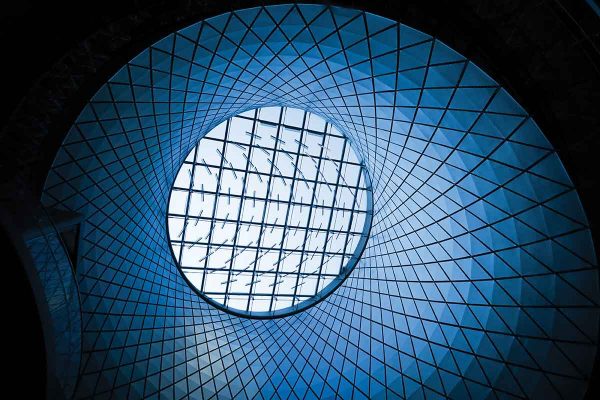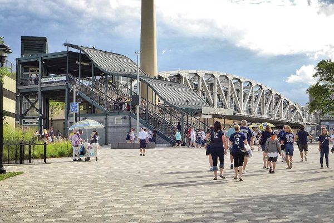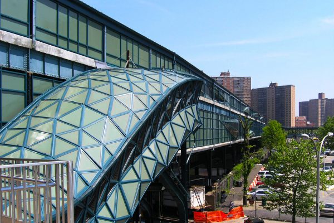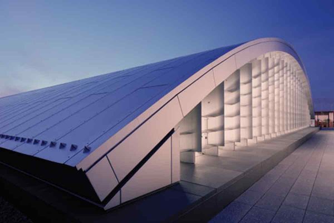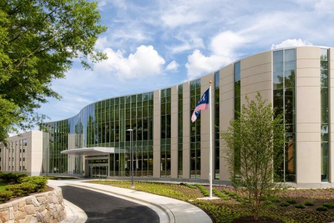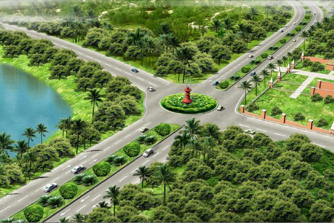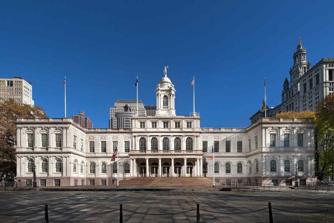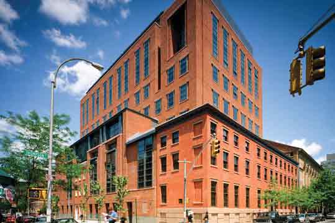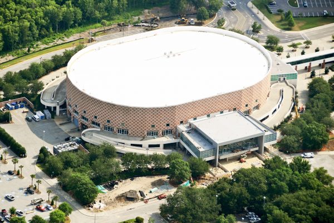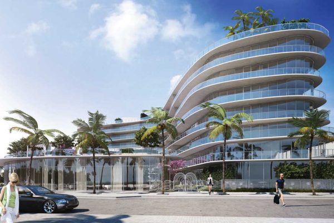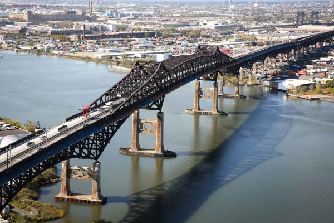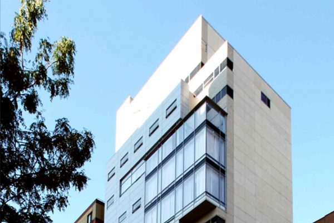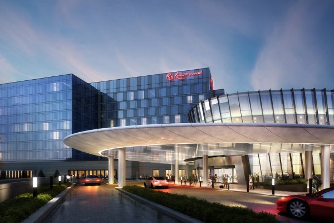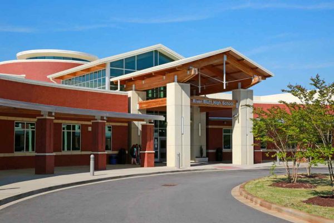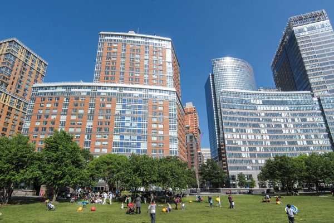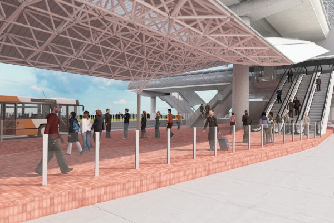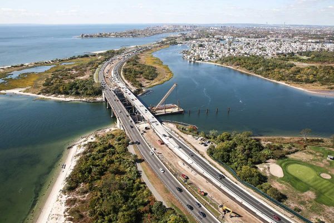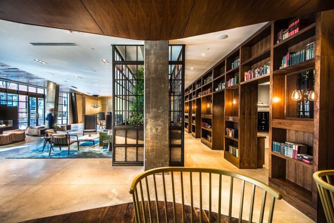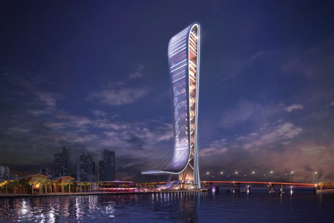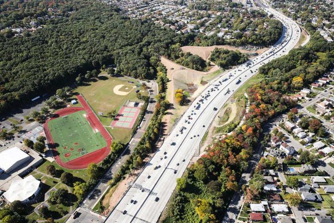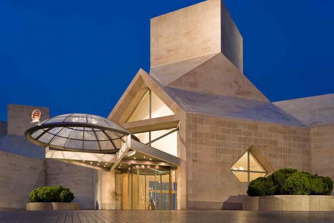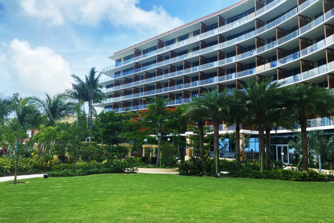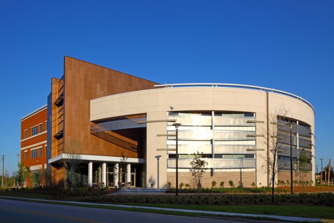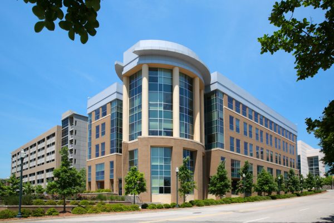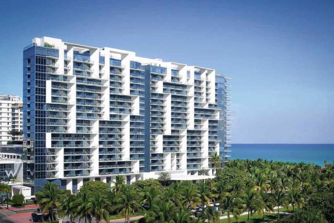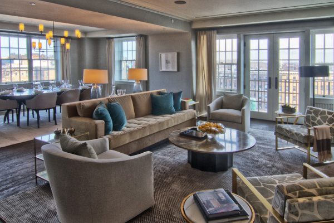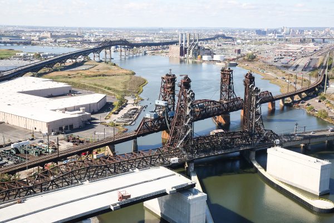News
11 Hoyt Wins ACEC 2022 Engineering Excellence Award
May 25, 2022
KEYWORDS: Award Construction New York
Built by Plaza Construction, 11 Hoyt won a Gold Award in the 2022 ACEC New York Engineering Excellence Awards for structural systems.
The Hoyt Street project in downtown Brooklyn consists of a residential tower above a two-story podium. The ground floor features retail space, the residential lobby and porte-cochere. The basement of the existing building was re-used.
Plaza worked with Triton Construction on the demolition of the original building and construction of the core and shell for a 51-story, 730,000-square-foot tower with 490 residences. The building rises 620 feet above the street. The project required careful planning so as not to disrupt the service for the Metropolitan Transit Authority (MTA) subway lines running beneath Fulton Street on the north side of the site. The building’s exterior is like a sculpture, with the elements migrating across its facade. More than 190 unique floor plans accommodate a diverse mix of residents. Built of precast concrete, the scalloped facade units were prefabricated and installed on-site.
The pre-existing building housed a mixture of parking, storage and ground-floor retail spaces. The new structure is primarily cast-in-place concrete with a structural steel-framed roof. The plan called for retaining the existing structure below grade, including the ground-floor slabs east and west of the tower. The superstructure tower section consists of reinforced cast-in-place concrete and contains flat plate floor slabs.
The Hoyt Street project in downtown Brooklyn consists of a residential tower above a two-story podium. The ground floor features retail space, the residential lobby and porte-cochere. The basement of the existing building was re-used.
Plaza worked with Triton Construction on the demolition of the original building and construction of the core and shell for a 51-story, 730,000-square-foot tower with 490 residences. The building rises 620 feet above the street. The project required careful planning so as not to disrupt the service for the Metropolitan Transit Authority (MTA) subway lines running beneath Fulton Street on the north side of the site. The building’s exterior is like a sculpture, with the elements migrating across its facade. More than 190 unique floor plans accommodate a diverse mix of residents. Built of precast concrete, the scalloped facade units were prefabricated and installed on-site.
The pre-existing building housed a mixture of parking, storage and ground-floor retail spaces. The new structure is primarily cast-in-place concrete with a structural steel-framed roof. The plan called for retaining the existing structure below grade, including the ground-floor slabs east and west of the tower. The superstructure tower section consists of reinforced cast-in-place concrete and contains flat plate floor slabs.

